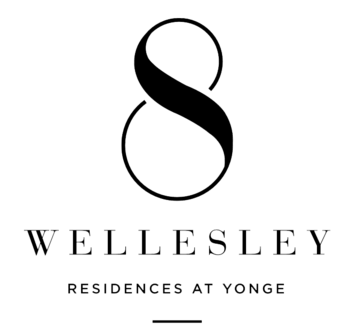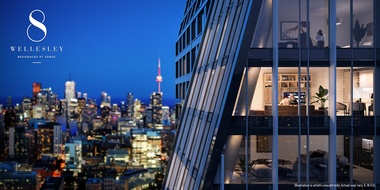Exclusive Opportunity:
Launching on Feb 18, 2021
Make your next move to 8 Wellesley, coming soon to Downtown Toronto.

Pricing starting in the low $500's

The epitome of luxury urban living. Make your next move to 8 Wellesley, an exquisite 55-storey residence featuring 599 units on the corner of Yonge and Wellesley. This opulent condo, designed with attention to detail and quality craftsmanship, is sure to catch your eye upon entry. Its lavish lobby is accented with a striking chandelier, grand piano, and meticulously detailed with marble and porcelain touches too.
Stay active in the building's state-of-the-art fitness centre open 24/7, and stocked with top-tier equipment. Plus enjoy exclusive access to 8 Wellesley's sleek co-working lounge, perfect for working from home. With everything you need within reach, the 8 Wellesley Residences are the perfect place to call home.

The epitome of luxury urban living.
Make your next move to 8 Wellesley, an exquisite 55-storey residence featuring 599 units on the corner of Yonge and Wellesley. This opulent condo, designed with attention to detail and quality craftsmanship, is sure to catch your eye upon entry. Its lavish lobby is accented with a striking chandelier, grand piano, and meticulously detailed with marble and porcelain touches too.
Stay active in the building's state-of-the-art fitness centre open 24/7, and stocked with top-tier equipment. Enjoy exclusive access to 8 Wellesley's sleek co-working lounge, perfect for those working from home. With everything you need within reach, the 8 Wellesley Residences are the perfect place to call home.
Contact us for more info on pricing, floor plans and incentives!
55
Storeys
CentreCourt & Bazis
Developer
Units
2025
Expected Occupancy
599
Close proximity to University of Toronto and Ryerson
100m to the subway
Walking distance to shops, restaurants, and cafes (and only 700m from Yorkville)
Easy access to health care (1 km to 5 different hospitals)
7 min. walk to Queens Park
Over 26.2% ROI
Passive appreciation over $23,500 year over year
All monthly expenses covered by rental income
Mortgage not required for 4+ years
State-of-the-art amenities
Enjoy the 6,500 sq ft. fitness centre, open 24/7, stocked with top-tier equipment
Co-working lounge & games room
Party room & outdoor terrace for hosting gatherings and enjoying summer nights engulfed in the bright city lights
Breathtaking Views
Embrace the picturesque view of the city from your unit. The dazzling lights of the downtown core will be a spectacular backdrop to a cozy evening at home.
Exquisite Features
Full slab porcelain backsplashes and expansive windows yielding natural light.
The exterior is decorated with sleek glossy black metal details on the south side of the tower and accented with refined silver fins, plus an illuminated glass portal on top of the building.
100+ Floor plans available to choose from for Queen & Ashbridge.
100+ Floor plans available to choose from for Queen & Ashbridge.
100+ Floor plans available to choose from for Queen & Ashbridge.
Limited Time Only Incentives
1 + 1 Bed | 619 sq. ft
2 Bed | 791 sq. ft
3 Bed | 1625 sq. ft
Extended 5% Down per year only Deposit
5% - 2020
5%-2021
5%-2022
5% 2024
2 Year FREE Tenant Placement
Provided by condos.ca
2 Year FREE Property Management
Provided by condos.ca
Right to Lease During Interim Occupancy
Capped
Development Levies
No Cost
Assignment