Exclusive To Condos.ca
Make your next move to The Regent,
coming soon to Collingwood.
Contact us today to initiate a deal, or to find out if
The Regent is the right opportunity for you.

Contact us today to initiate a deal, or to find out if The Regent is the right opportunity for you.
NOW SELLING!
Where the Beaches meets Leslieville.
This new, modern 17-storey condominium and rental residence located at Queen St E and Coxwell Ave sits conveniently between two of Toronto's most vibrant neighbourhoods.
Featuring 16,000 sq. ft of retail shops within walking distance, green parks, boardwalks, and a breathtaking view of Lake Ontario in the distance, Queen & Ashbridge offers the very definition of compromise-free living — perfect for urbanites craving something different.
Inspired by the location which once housed the 600 seat Regent Theatre, The Regent Collingwood will honour history with this boutique 12 suite residential condo building.
Spanning 4 levels at 84 Hurontario Street in the heart of Collingwood's downtown, The Regent will be the first development of its kind.
With it's red brick exterior and historical design elements, The Regent Collingwood is intended to blend beautifully into the existing charm of Hurontario Street while being a contemporary addition to the area.
Suite views will allow residents to gaze east towards the historic clocktower building or west towards the Blue Mountains. From the coveted rooftop terrace, residents will enjoy views of beautiful Georgian Bay.
The Regent Collingwood is the perfect place to call home or to enjoy seasonally with family and friends.
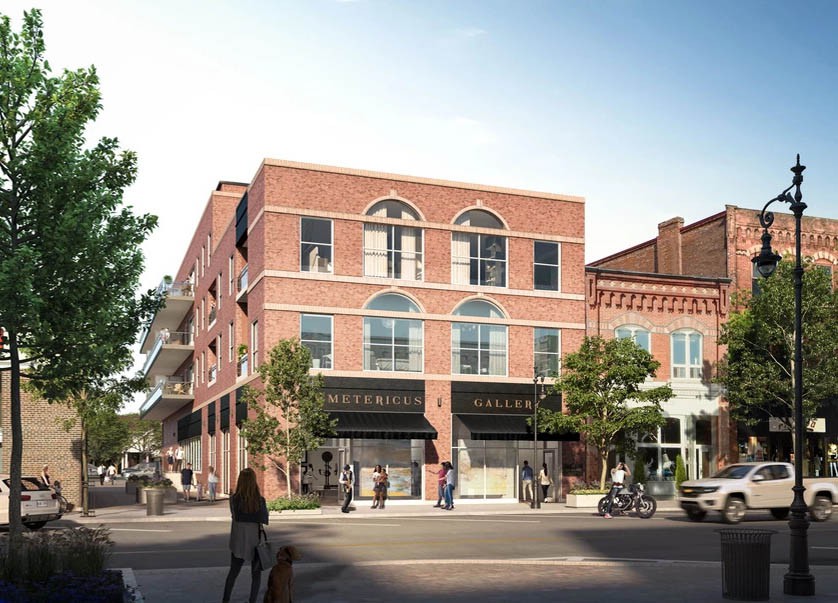
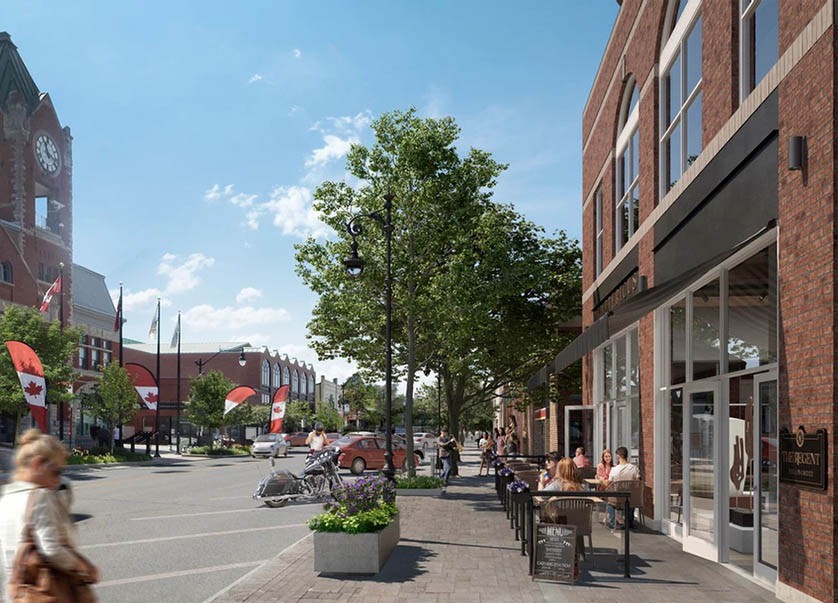
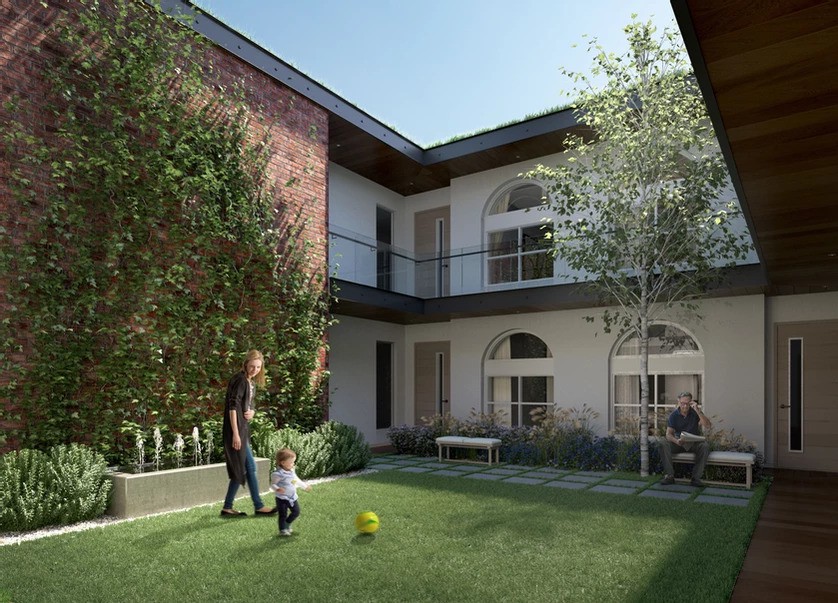
4
Storeys
Mon Desir (Canada) Inc.
Developer
Residential Units
12
Dec 2022
Occupancy
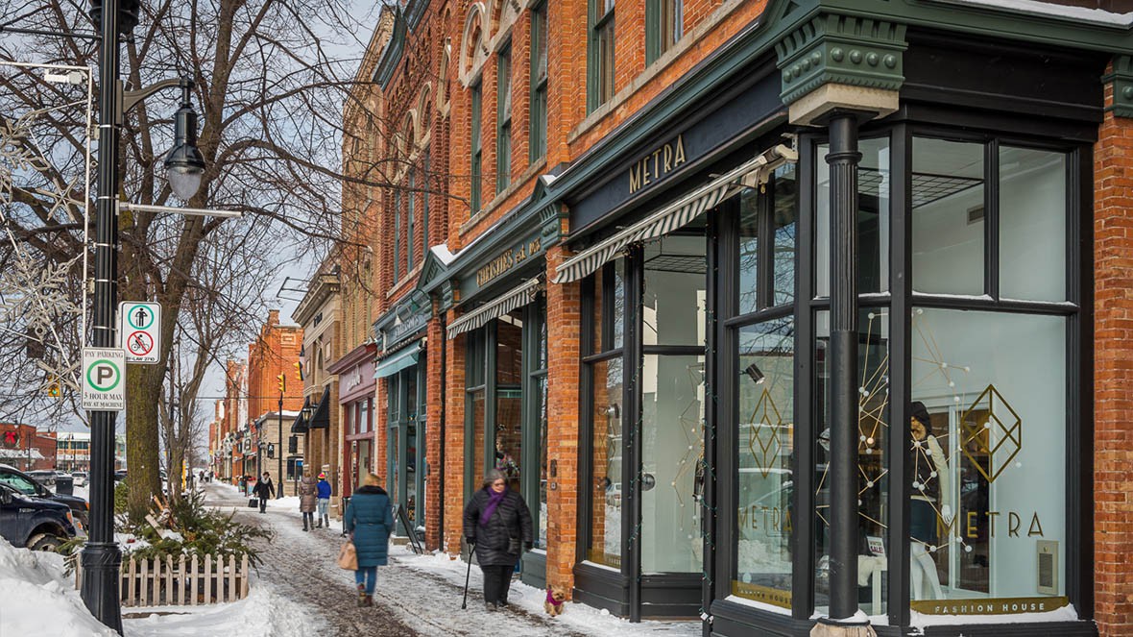
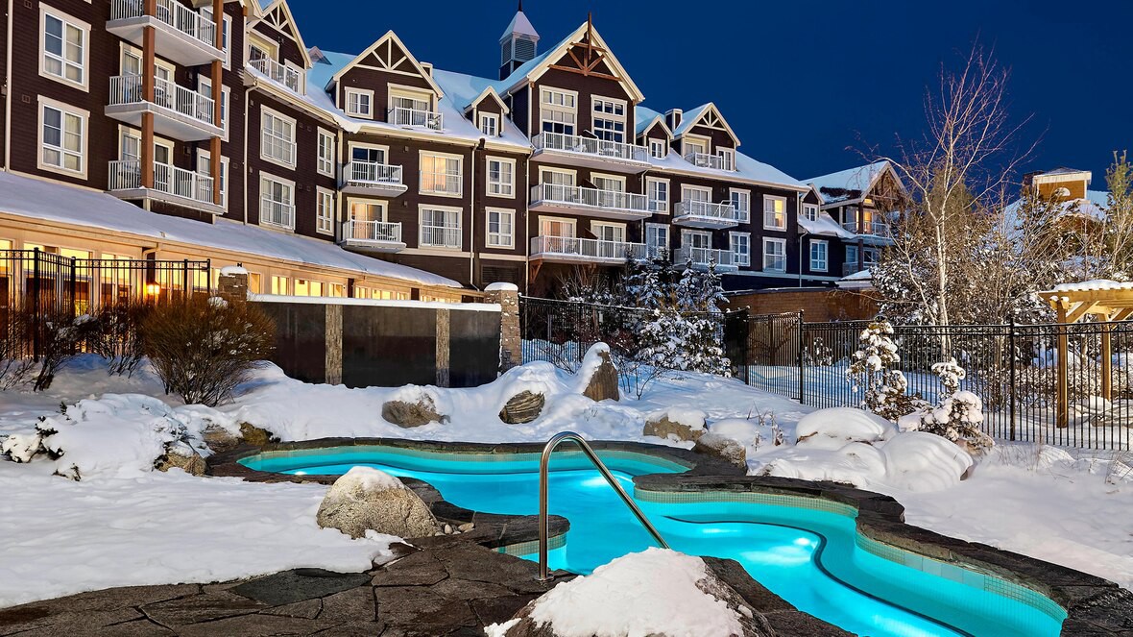
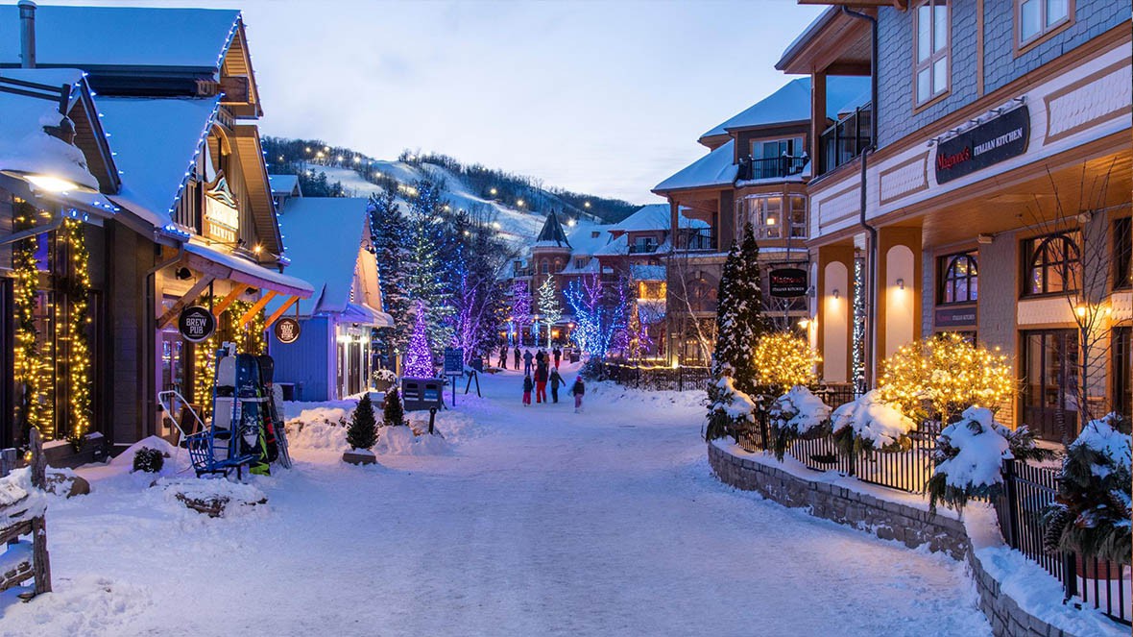

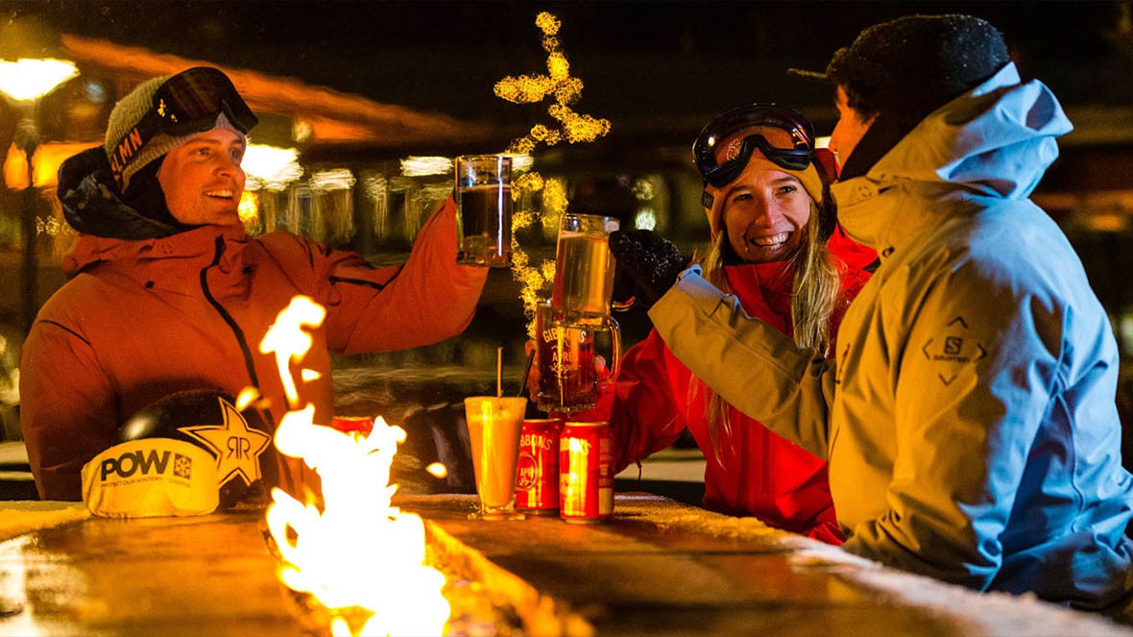
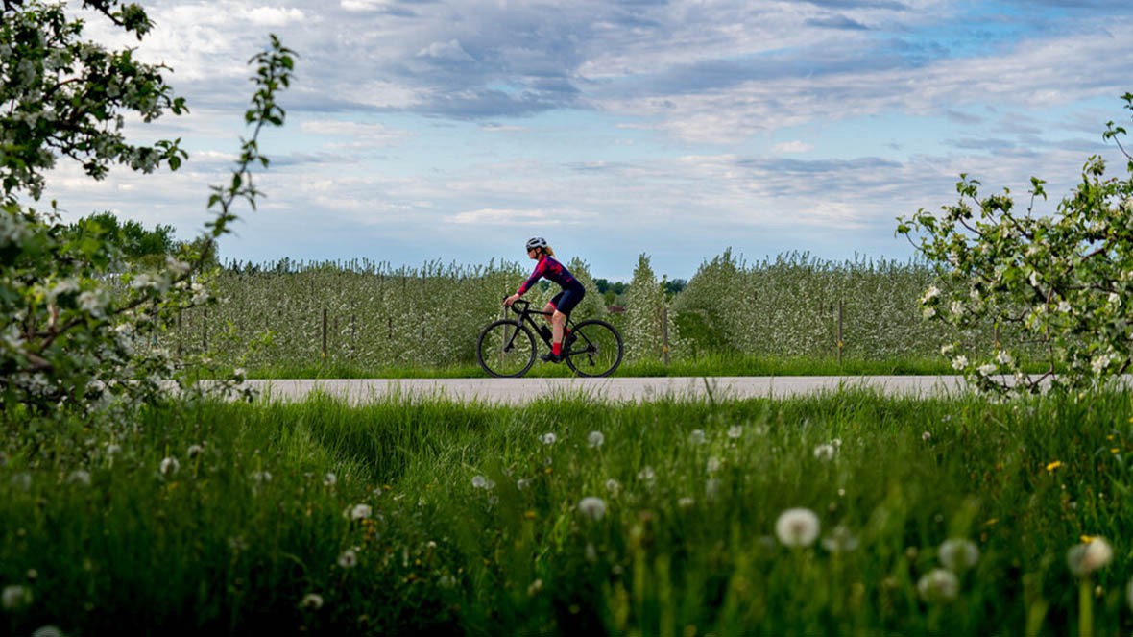

World class winter sports at Blue Mountain Resort
World class mountain biking and hiking trail at Blue Mountain Resort
Private ski clubs, Osler Bluff, Craigleith, Alpine, and Georgain Peaks
World class golfing at 12+ area public and resort courses
Private golf and country clubs, Osler Brook, Georgian Bay, and Mad River
Wasaga Beach, the longest freshwater beach in the world
Marinas for boating enthusiasts
Scandinave Spa
Micro breweries, cideries and vineyards
Art galleries and antique shops
Incredible farm to table dining experiences and cafes
Excellent public & private school systems
Recently expanded hosptial
BUILDING FEATURES
Designer decorated rooftop terrace with BBQ, hot tub, yoga area & lounge
Underground parking & recreational equipment storage locker for all suites
Animal lovers pet wash
Conveniently located bicycle wash & bicycle storage
Energy efficient building with solar panels
Electric vehicle charging stations
Exterior lighting showcasing architecture
Controlled access points for resident security
Fibre optic service to all suites
Contemporary sliding wall as per applicable plan
Smart home technology
Granite/quartz countertop
Stainless steel appliance package
Engineered hardwood throughout
Euro-contemporary two-tone cabinetry
9' smooth ceiling throughout
5' soaker tub with porcelain wall tile
Designer selected lighting throughout
Outdoor lighting on all terraces
High efficiency heating and cooling system
Suite Finishes
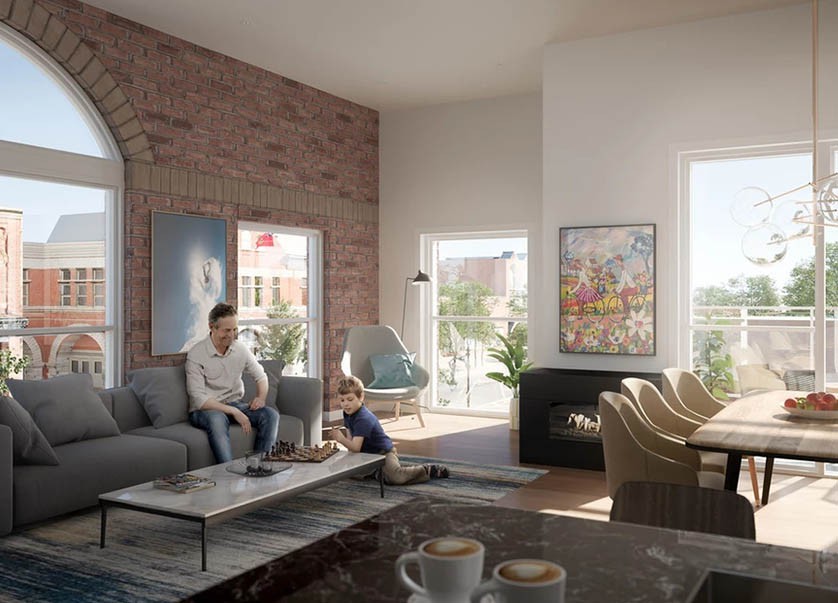
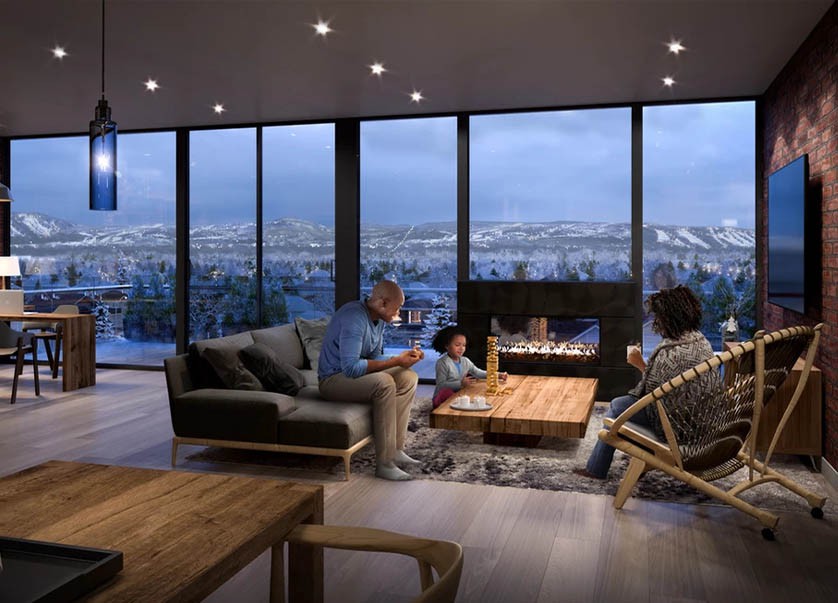
100+ Floor plans available to choose from for Queen & Ashbridge.
100+ Floor plans available to choose from for Queen & Ashbridge.
Bersimis | 3 Bed | 1530 sq. ft
Dalrymple | 3 Bed | 1650 sq. ft
Carter | 3 Bed | 1524 sq. ft
1 + 1 Bed | 619 sq. ft
Dunedin Star | 3 Bed | 1940 sq. ft
Imperial | 3 Bed | 1720 + 201 sq. ft
Fort Henry | 3 Bed | 1520 sq. ft
1 + 1 Bed | 619 sq. ft
Martin | 1+S | 1020 sq. ft
Nanticoke | 3 Bed | 1940 + 239 sq. ft
Montclair | 3 Bed | 1530 sq. ft
1 + 1 Bed | 619 sq. ft
Paterson | 1+S | 1370 + 208 sq. ft
Rosebank | 3 Bed | 1650 + 201 sq. ft
Robinson| 3 Bed | 2040 + 239 sq. ft
1 + 1 Bed | 619 sq. ft
Exclusive Incentives
Deposit Structure
$5,000 on signing
Balance to 5% in 30 Days
Balance to 15% in 120 Days
Decor Promotion
All buyers will have the option to add a complimentary, custom exposed brick wall in the living room in their unit.
Parking
Underground parking included in the cost for all units.
Discounted Parking
All buyers will have the option to add a complimentary, custom exposed brick wall in the living room in their unit.
$5,000 on signingBalance to 5% in 30 DaysBalance to 15% in 120 Days
Maintenance Fees
Maintenance fee's are approximately $0.59/psf
Locker Included
All units & pricing include locker space.
Select all suite colours and finishes
Complimentary Designer Consult
2 Year FREE Tenant Placement
Provided by condos.ca
Capped Development Charges
Discounted Parking & Locker
Extended Deposit Structure
Extended 5% Down per year only Deposit
5% - 2020
5%-2021
5%-2022
5% 2024
2 Year FREE Tenant Placement
Provided by condos.ca
2 Year FREE Property Management
Provided by condos.ca
Right to Lease During Interim Occupancy
Capped
Development Levies
No Cost
Assignment