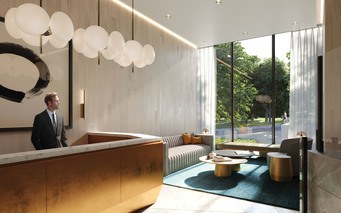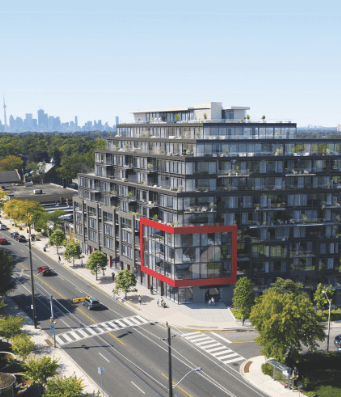Exclusive Opportunity:
VIP Platinum Access
Make your next move to The Manderley, coming soon to East Toronto.
Contact me today to initiate a deal, or to find out if The Manderley is the right opportunity for you.


Pulse of the city. Tranquility of the lake.
This elegant 12-story residence located in East Toronto features a collection of 1 to 3-bedroom condos with over 9,100 sq. ft of amenities in the building. Experience the best of the beloved Birch Cliff neighbourhood, while taking in the breathtaking views of Lake Ontario in the distance.
Steps from the TTC, shopping & entertainment options, and just minutes away from major highways and Victoria Park station, convenience and accessibility from The Manderley is unparalleled.
Prices start in the $400s.
Contact me for more info
Where the Beaches meets Leslieville.
This new, modern 17-storey condominium and rental residence located at Queen St E and Coxwell Ave sits conveniently between two of Toronto's most vibrant neighbourhoods.
Featuring 16,000 sq. ft of retail shops within walking distance, green parks, boardwalks, and a breathtaking view of Lake Ontario in the distance, Queen & Ashbridge offers the very definition of compromise-free living — perfect for urbanites craving something different.

Close Proximity to East Harbour, Quayside and Port Lands with over 75k+ proposed jobs combined
Numerous parks nearby with breathtaking views of Lake Ontario
Minutes away from Victoria Park Station, Danforth GO, DVP & Hwy 401
Surrounded by Birch Cliff's best retail & dining options with the Beaches next door
Over 26.2% ROI
Passive appreciation over $23,500 year over year
All monthly expenses covered by rental income
Mortgage not required for 4+ years
State-of-the-art amenities
Indoor amenities include: lobby with concierge, party lounge, fitness/yoga centre, kids play room, pet wash station, co-working space, parcel room
Outdoor amenities include: rooftop party room, fireplace area, bbq area, meditation patio, sundeck area
The Manderley features over 9,100 sq. ft of indoor and outdoor amenities.
Breathtaking Views
Enjoy the picturesque panoramic view of East Toronto from The Manderley, not to mention spectacular views of Lake Ontario in the distance
Exquisite Suite Features
Laminate flooring & smooth ceiling finish in the unit
Custom kitchen cabinetry & quartz countertops, stainless-steel appliances, under cabinet lighting
Vanity mirror with decorative lighting, Frameless glass shower doors, Quartz vanity countertop, and more.
Take a look at some of the floor plans available for The Manderley.
100+ Floor plans available to choose from for Queen & Ashbridge.
100+ Floor plans available to choose from for Queen & Ashbridge.
1 Bed | 568 sq. ft
2 Bed | 869 sq. ft
1 + 1 Bed | 579 sq. ft
1 + 1 Bed | 619 sq. ft
1 + 1 Bed | 619 sq. ft
2 Bed | 791 sq. ft
3 Bed | 1625 sq. ft
Exclusive Incentives
Extended Local Deposit Structure
$5,000 on signing
5% - 2020 | 5% - 2021 | 5% - 2022
5% - Occupancy
Extended International Deposit Structure
$10,000 on signing
10% - 2020 | 10% - 2021 | 10% - 2022
5% - Occupancy
Discounted Parking
$59,000 $49,990 + HST
(Available to purchase for 1B+D and larger suites over 603 sf)
2 Year FREE Tenant Placement
Provided by condos.ca
Capped Development Levies
Discounted Locker
$7,900 $6,900 + HST
(Available to purchase for 1B+D and larger suites over 620 sf)
2 Year FREE Tenant Placement
Provided by condos.ca
Capped Development Charges
Discounted Parking & Locker
Extended Deposit Structure
Extended 5% Down per year only Deposit
5% - 2020
5%-2021
5%-2022
5% 2024
2 Year FREE Tenant Placement
Provided by condos.ca
2 Year FREE Property Management
Provided by condos.ca
Right to Lease During Interim Occupancy
Capped
Development Levies
No Cost
Assignment